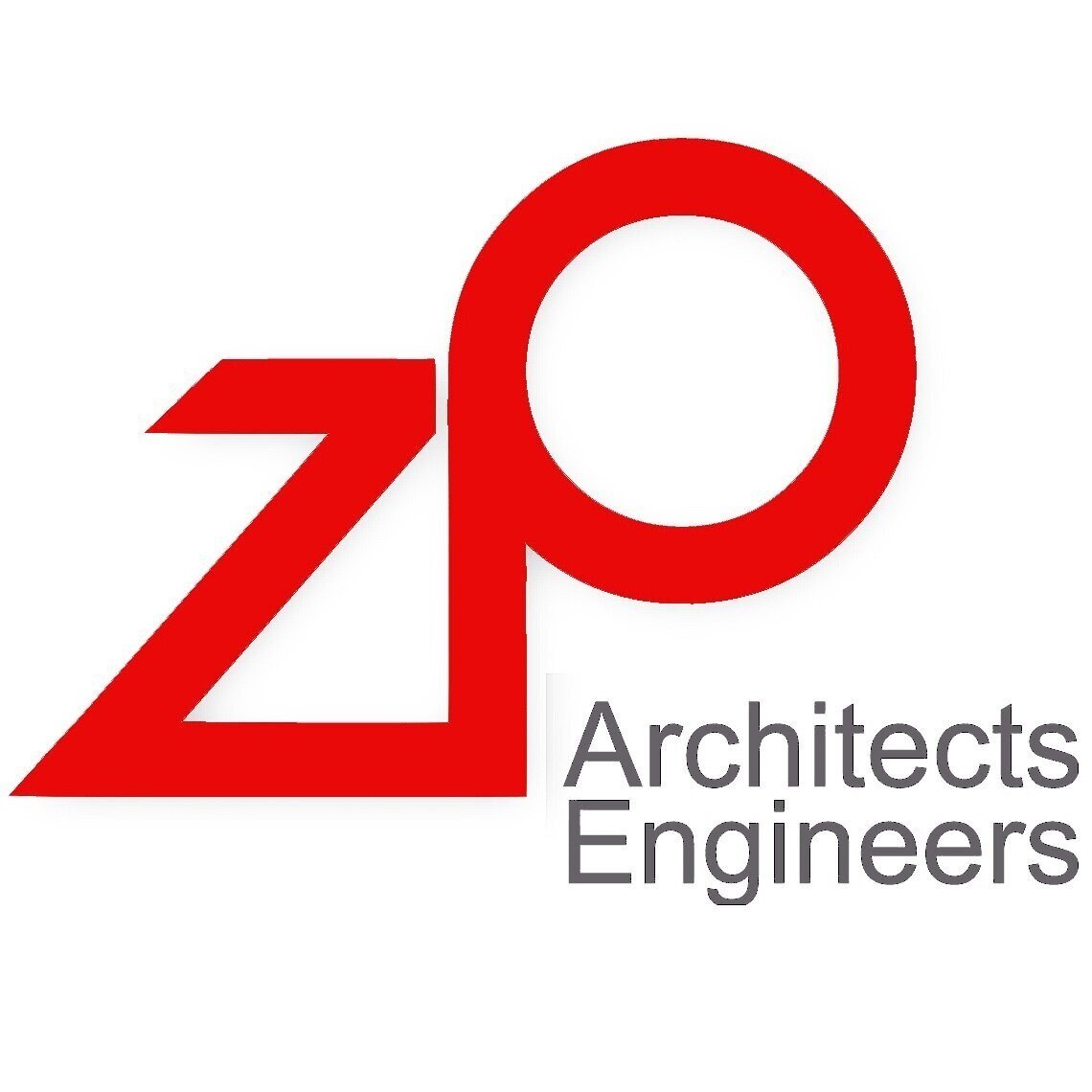ZP Architects is a Denver, Colorado Based, full service design firm. They offer services ranging from commercial building design all the way to structural engineering. If you are curious about learning more, please get in contact today!
Woodrow Wilson Charter School
Westminster, Colorado
Woodrow Wilson Charter School - Westminster, CO
- Church Conversion - Addition & Remodel
- Jefferson County Public Schools
- 32,000 SF - Architectural, Structural & Civil Services
- Remodel, Addition & Adaptive Reuse
- Woodrow Wilson Charter School K-8 is an adaptive reuse project which knitted two existing solar designed church structures to render an educational facility of over 32,000 SF. The infill addition includes the new main entrance, administrative offices, classrooms, computer lab, media center and a full sized gymnasium with accessory spaces including stage, kitchen, storage and toilet facilities. Site design alterations included vehicular circulation, student drop off, drainage & retention and landscaping.
- ZP Architects & Engineers provided architectural, structural, civil and landscape design. The Owner/Architect/Contractor dynamic relied greatly on teamwork, such to render a concerted building experience.
- The architecture repeated existing peaked roof forms to give the school its defining entrance. The classroom building was developed as the elementary school with the existing church remodeled as the middle school.





