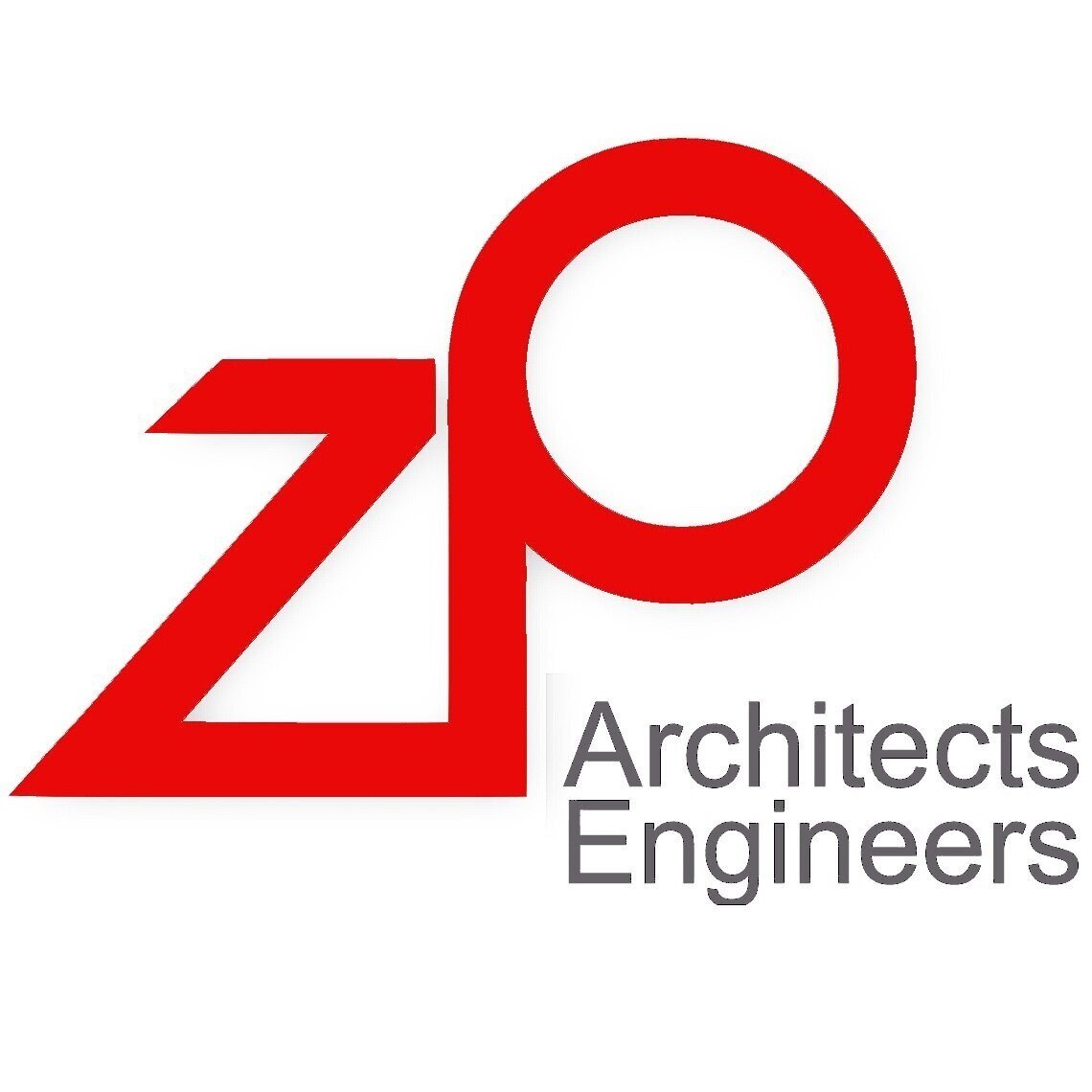ZP Architects is a Denver, Colorado Based, full service design firm. They offer services ranging from commercial building design all the way to structural engineering. If you are curious about learning more, please get in contact today!
St. Anthony Central Hospital
Denver, Colorado
St. Anthony Central Hospital - Denver, CO
- Ongoing Facility Upgrades - Architectural & Structural Services
- 4E-4S Women's Services Wing Remodel
- Linac Radiation Treatment Remodel
- 1W Radiation/Oncology Remodel
- 4W Orthopedics Wing Remodel
- CT Simulator Remodel
- Cath Lab #1 Remodel, Cath Lab #2 Remodel & Cath Lab #4 Remodel
- CT Scan #1 Remodel & CT Scan #2 Remodel
- Doctor's Lounge Remodel
- Emergency Department/Triage Remodel
- Psychiatric Ward Remodel
- IV Therapy Pharmaceutical Mixing Room
- ZP Architects & Engineers worked as the Project Architect for St. Anthony Central Hospital on ongoing facility upgrades as part of a design/build, on site team. Projects varied including department remodels, procedure room upgrades, full win interior upgrades and accessory space remodels to keep the hospital current with the latest technologies and patient and staff standards.
- Remodel projects include the complete interior remodel of the Women's Services Wing with updated Labor & Delivery rooms, remodel of the Radiation/Oncology Wing with Linac Radiation Treatment room with extensive shielding upgrades and additional Procedure room upgrades include 3 Cath labs, 3 CT Simulation/Scan room and the Pharmaceutical wing Clean Mixing room.
- Challenges involved life safety and building code analysis of aged building systems, extensive existing facility analysis to determine feasibility and leading a large team, multi-departmental programming and design to achieve the best project solution.





