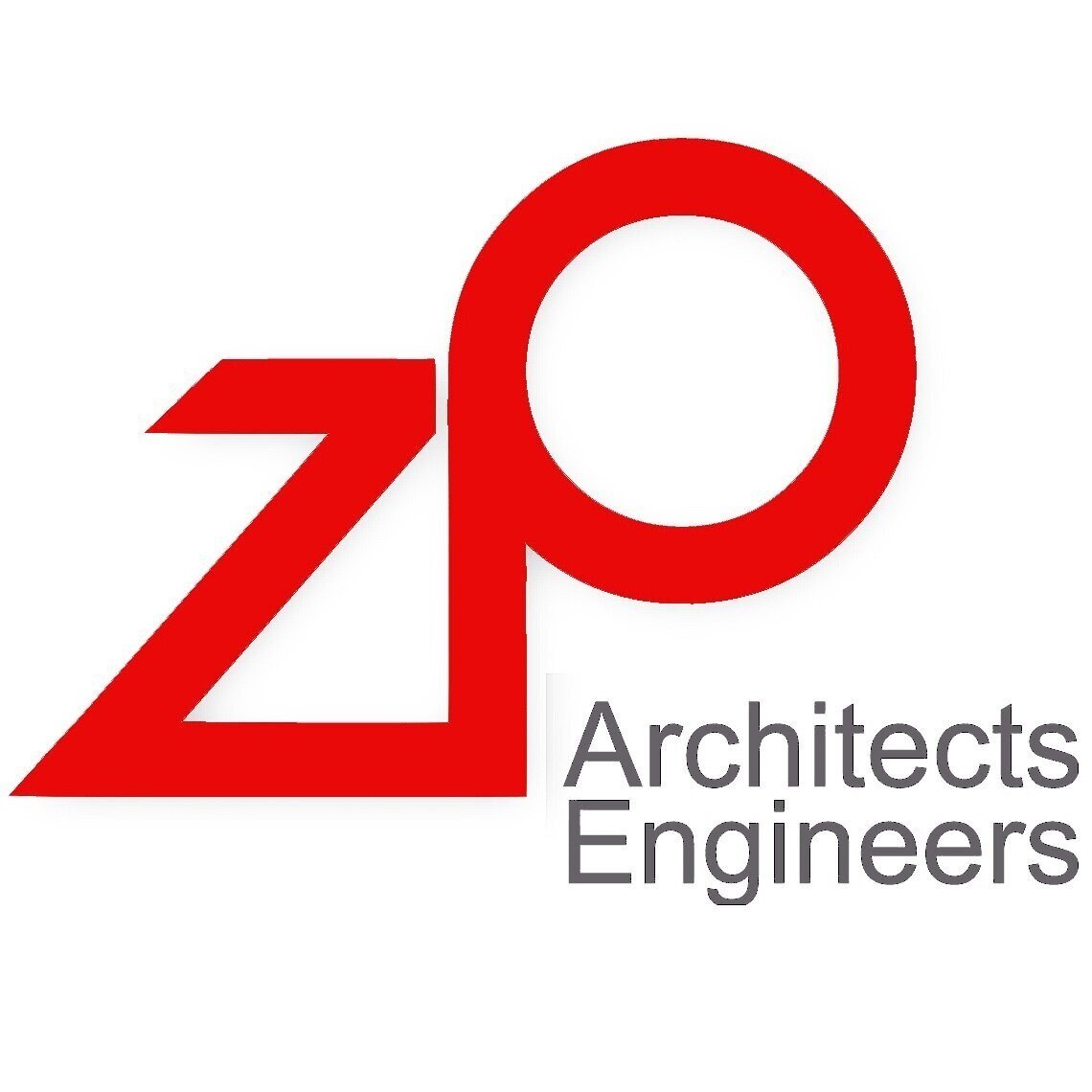ZP Architects is a Denver, Colorado Based, full service design firm. They offer services ranging from commercial building design all the way to structural engineering. If you are curious about learning more, please get in contact today!
Shwayder Camp Recreation Hall
Idaho Springs, CO
Shwayder Camp Recreation hall - Idaho Springs, CO
New Facility Design
Architectural, & Structural and Civil Engineering Services
ZP Architects & Engineers completed the entire design package for this facility, including full architectural, civil engineering and structural engineering. This was a new build that the owner, Temple Emanuel of Denver wanted to keep a log cabin look, while also adding the strength and durability of a pre-engineered steel building frame.
This design was very unique because ZP Architects & Engineers had to take into consideration the location of the site. This building sits at roughly 10,600 feet above sea level, just north of Mount Evans. That means you have to consider the terrain you are building in, as well as what materials will hold up the harsh elements.
Keeping those criteria in mind, the building features a pre-engineered steel frame, standing seam metal roof and custom cut log siding!





