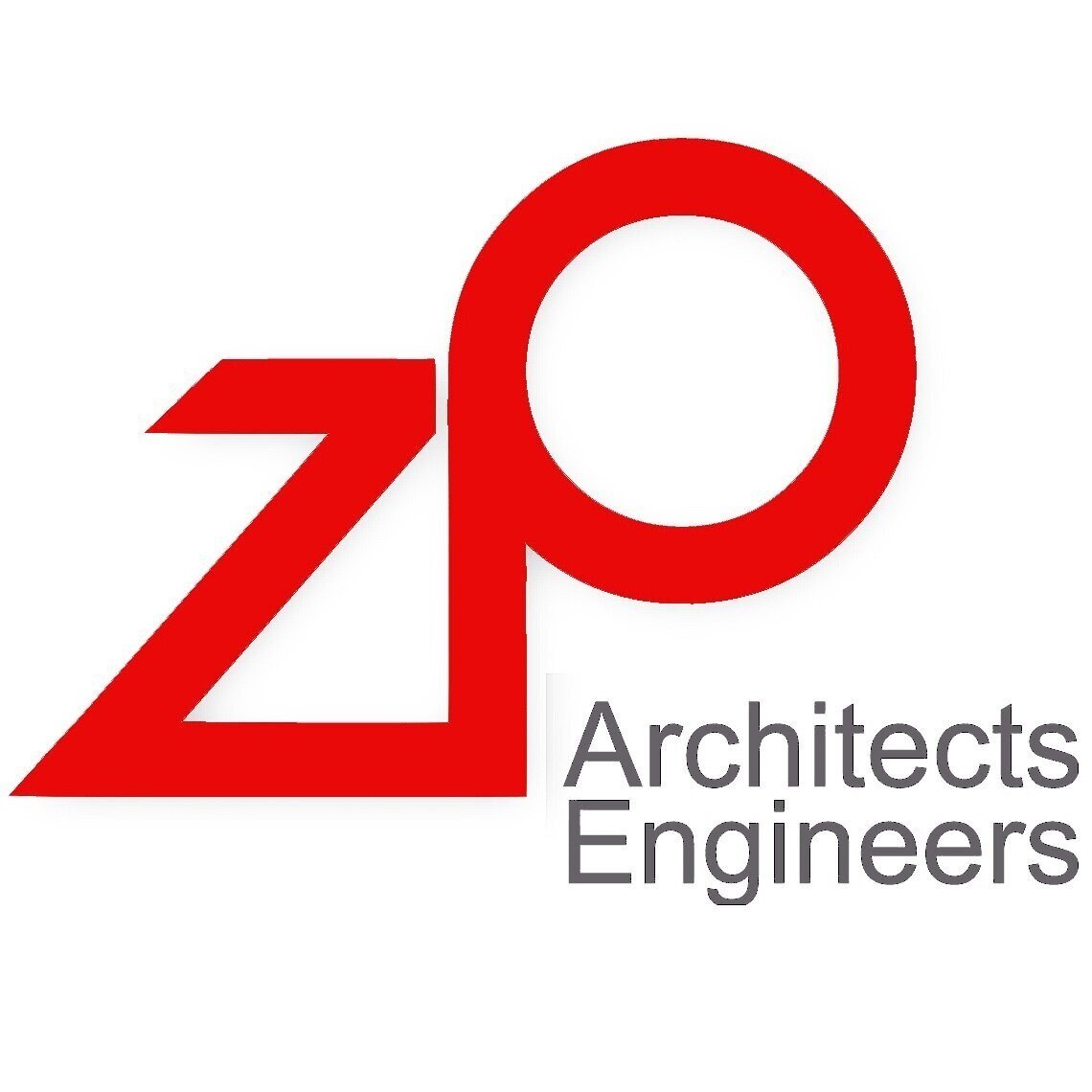ZP Architects is a Denver, Colorado Based, full service design firm. They offer services ranging from commercial building design all the way to structural engineering. If you are curious about learning more, please get in contact today!
Leprino Foods Company
Denver, CO
Leprino Foods Company - Denver, CO
- 165,000 SF Corporate Headquarters Expansion/Remodel
- 60,000 SF Office, Research & Development Lab Addition
- 10,000 SF North Entry Addition
- 9,000 SF Warehouse, Cold storage & Distribution Addition
- 7,000 SF Research & Development Plant Addition
- ZP Architects & Engineers has provided on-going facility upgrades to Leprino Foods Corporate Headquarters. Upgrades included the phased development of a full city block requiring PUD development, neighborhood HOA and long-range corporate planning.
- Upgrades include a 60,000 SF, three story Office and North Entry addition. This included a state-of-the-art Research & Development Lab, Product Showroom, History Promenade and Corporate Meeting Areas. The Research & Development Lab is a prototype testing area for the many varied cheese products and food processing methods. Support spaces include: Executive Board Room, Employee Cafeteria, Full Fitness Facility, Meeting Rooms, Outdoor Patio and Awards Display Walls.
