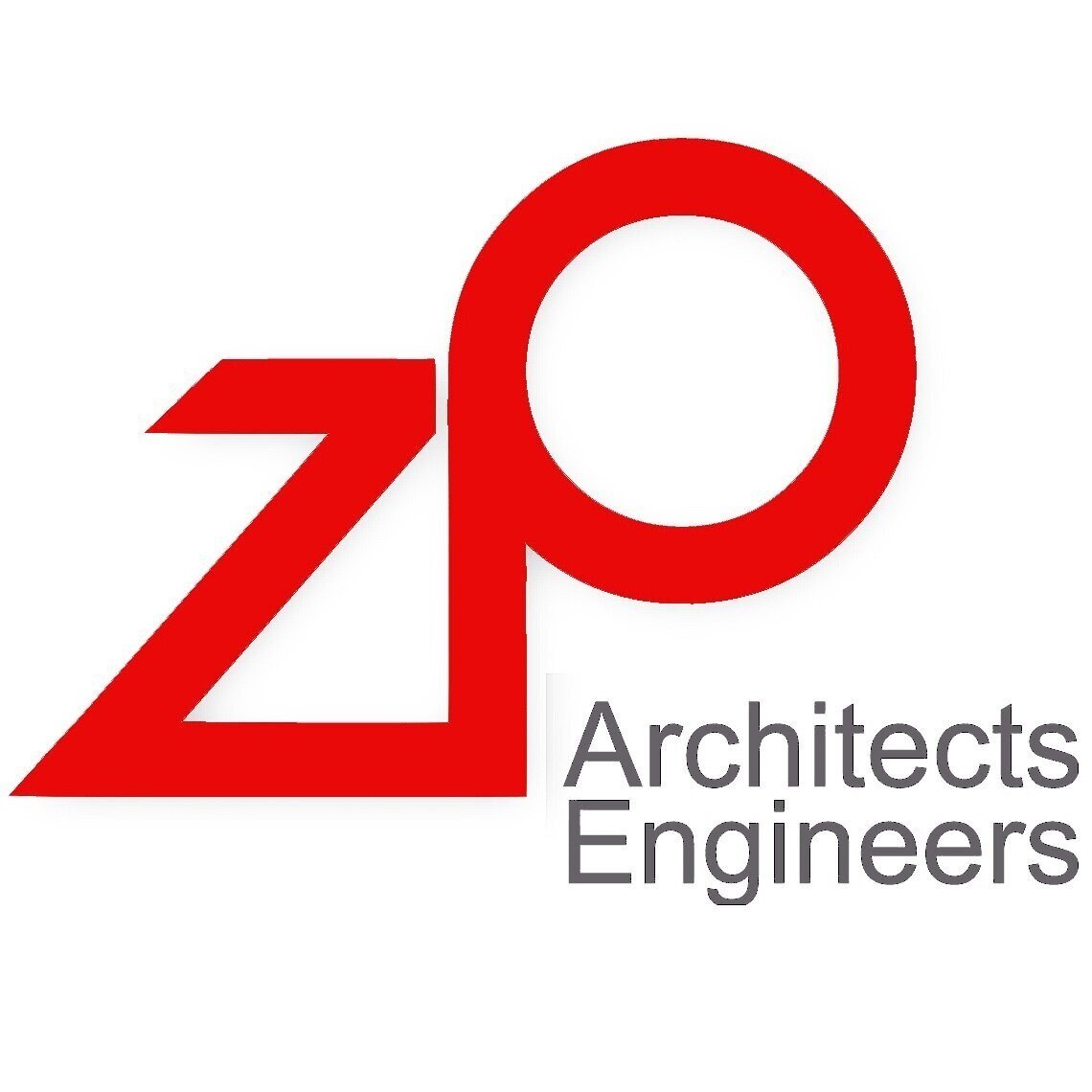ZP Architects is a Denver, Colorado Based, full service design firm. They offer services ranging from commercial building design all the way to structural engineering. If you are curious about learning more, please get in contact today!
Coors Distributing Company
Denver, Colorado
Coors Distributing Company - Denver, CO
Addition to Existing 190,000 SF Facility
61,000 SF - Architectural, Structural & Civil Services
ZP Architects & Engineers provided A/E design consulting services as part of a Design/Build Team to house a state-of-the-art, automated beer distribution and packaging system. The Design/Build process provided the Client with a well coordinated, cost efficient team solution to the building program.
BIM Modeling was used to coordinate the building envelope and systems infrastructure with the Vertique Packaging system including an interlinked mezzanine structure. Building systems include concrete tilt wall panels, dock high loading, day lighting, snow melt and passive heating/cooling.
The complex Vertique System is made up of four cascading beer case distribution towers. Orders are repalletized using SKU product codes. Robotic palletizers, shrink wrappers and multi-level conveyor systems repack pallets per individual orders to the Dock Load or Side Load Bay
Related: Warehouse Design - 5 Considerations
