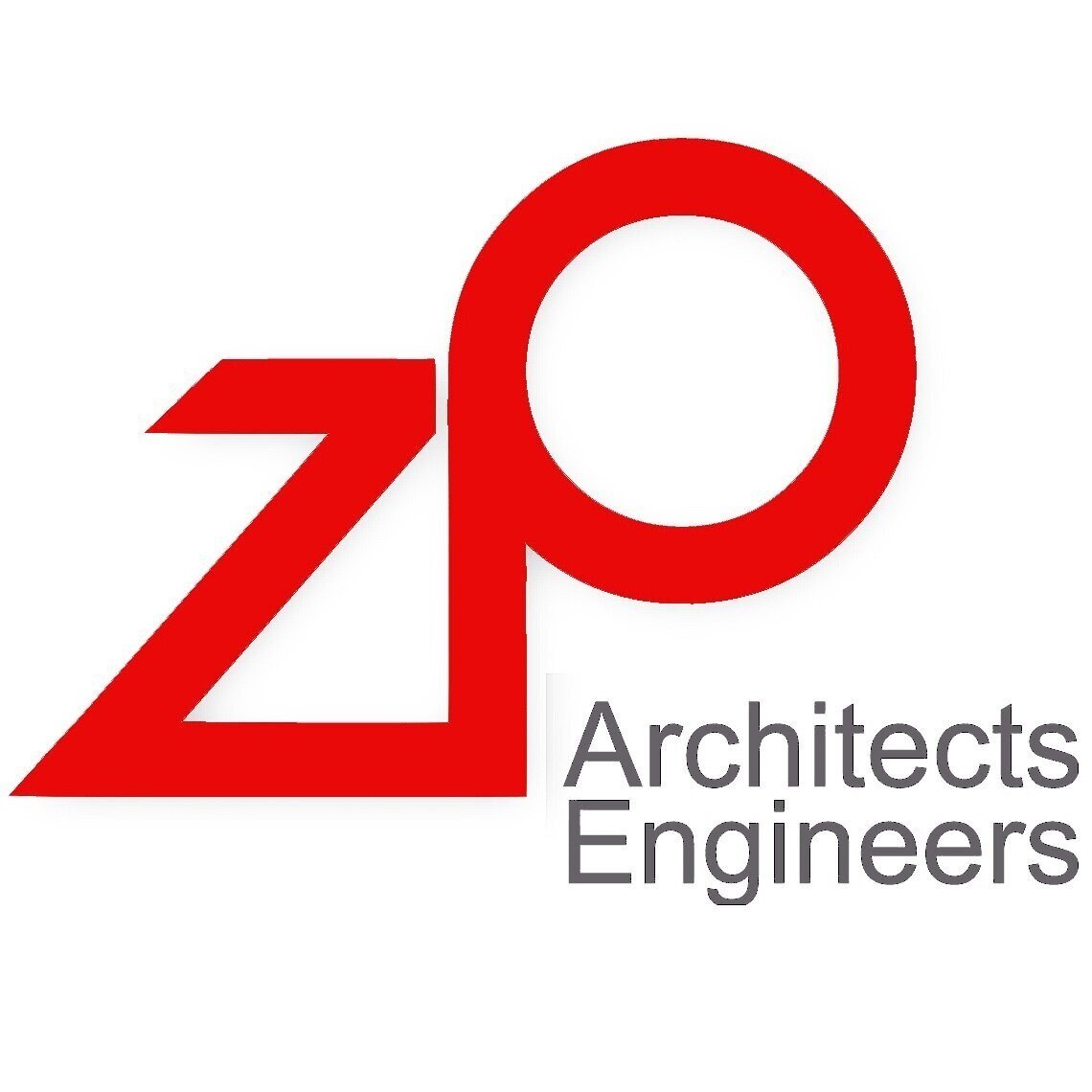ZP Architects is a Denver, Colorado Based, full service design firm. They offer services ranging from commercial building design all the way to structural engineering. If you are curious about learning more, please get in contact today!
Chatham Financial
Littleton, CO
Chatham Financial - Littleton, CO
Facility Conversion
31, 207 SF - Architectural, Structural & Interior Design Services
ZP Architects & Engineers provided full Architectural/Structural Design services for a facility conversion of a previous project for Kiewit Construction to a new facility for Chatham Financial. The original 1970's office building with 2005 addition was gutted to provide a new corporate headquarters for the financial company's western region.
Scope of work included: Opening the building interiors to the sloped roof structure requiring complete structural analysis and redesign of lateral and shear wall structure to create an open office environment. Open floor areas for departmental flexibility and work team reconfiguration were developed with accessory stand-up team areas, huddle rooms and conference/training rooms.
Employee support spaces include the Community Room with a full kitchen, team work areas and all employee functions. Employee amenities include a fitness center, locker rooms, wellness room, bike commons and a 20' custom climbing wall.
Related: Office Architecture - Planning, Designs, and Trends
