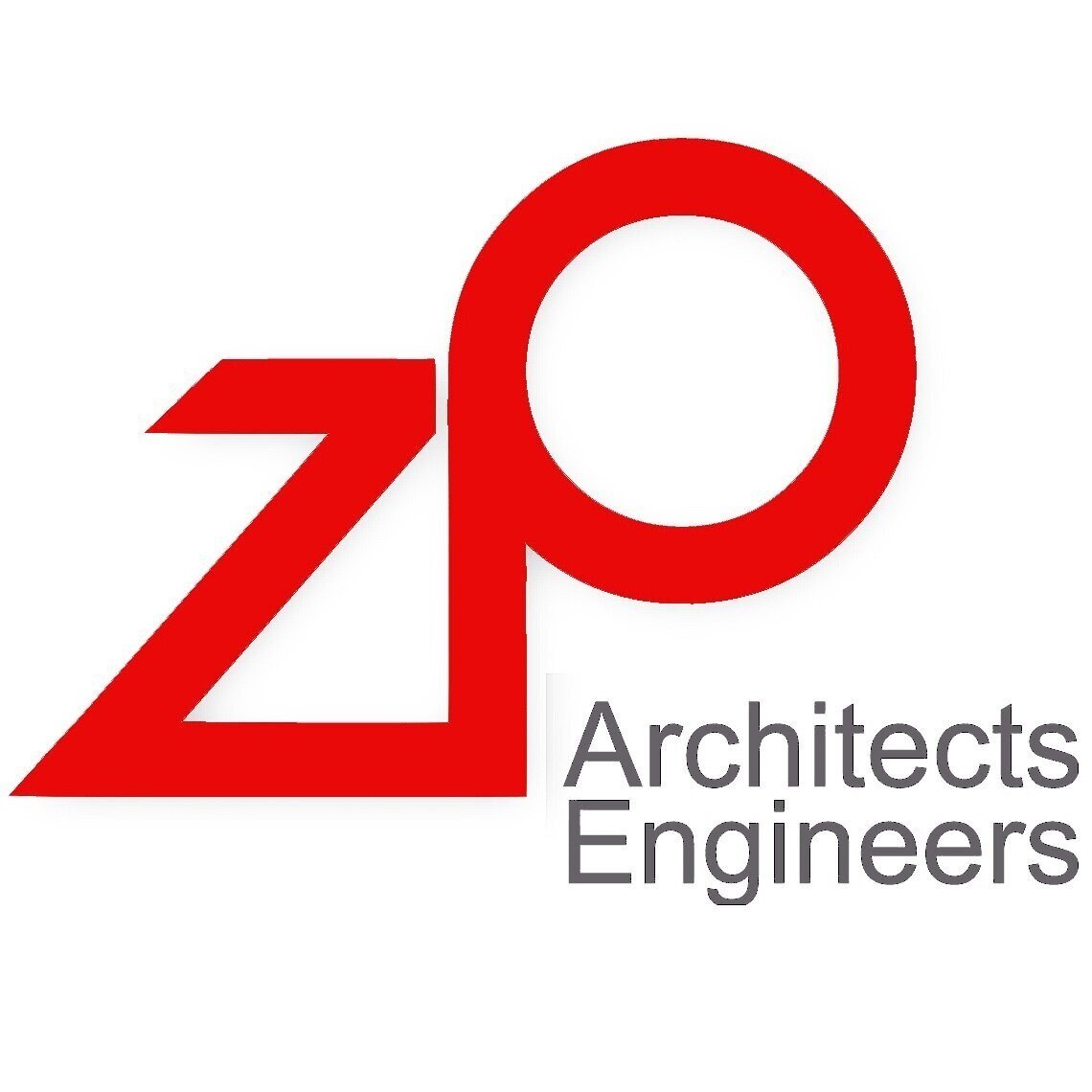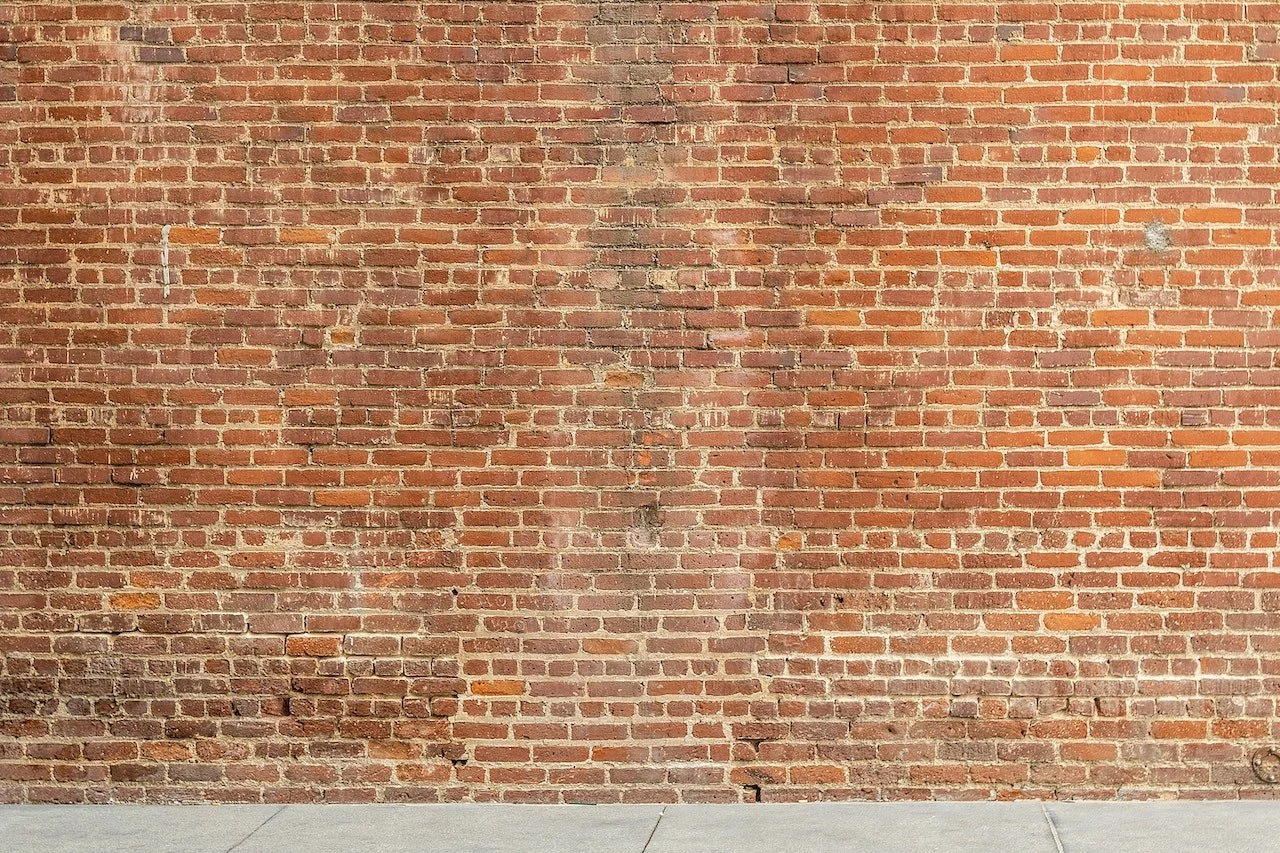Restaurant Design Trends: Converted Industrial Spaces
Restaurant Design: How to Convert an Industrial Space
The goal of every restaurateur looking to open a new restaurant is the same:
To get customers through the door, keep those customers coming back for more, and generate revenue month over month and year over year.
But it’s not only about the type of cuisine served. With so many eateries to choose from, customers are looking for more than just great food. They also want ambiance.
That leads restaurateurs to ask one key question:
What design aesthetic should their restaurant have?
One trending restaurant design aesthetic is industrial. Turning structures previously used in an industrial capacity into restaurant operations that customers want to visit time and time again.
This guide explores the industrial restaurant design trend plus things to consider when building a new restaurant in what was once an industrial space.
The Industrial Restaurant Design Trend
Industrial restaurants are trending as a design concept from New York City to the San Francisco Bay Area to downtown Los Angeles.
Sometimes, restaurateurs take an existing restaurant and rely on an interior designer to make it look industrial. Other times, restaurants have the unique opportunity to adapt an actual industrial space into a brand new restaurant.
You can use industrial spaces for any type of restaurant, from a casual coffee shop to a fine-dining Italian restaurant or a French bistro. The opportunities are limitless; the industrial aesthetic is versatile and complements any type of cuisine.
Converting an industrial space into a restaurant is more challenging than adding industrial interior design elements to an existing space. Yet, with the right architect and engineer on the team, you can do it.
Can You Convert an Industrial Space Into a Restaurant?
You can transform almost any building into a restaurant. However, to legally operate a restaurant, the building must be zoned for restaurant use.
Step one in converting an industrial space into a restaurant is to ensure that the location isn’t still zoned for industrial use. It must have commercial zoning, more specifically, restaurant use. If the building is still zoned for industrial use, apply for a zoning variance.
Zoning laws and "land use" regulations vary from state to state. Using an architect that's familiar with the locale of the existing industrial space makes it easier to navigate these waters.
Hiring an architect is the other most important aspect of an industrial restaurant conversion. Some uniquely-specific design elements are necessary to turn an industrial space into a restaurant.
Architects will lead the project to ensure that all client-approved design plans are followed. They'll also make certain the structure gets renovated and converted in compliance with local building codes.
Key Spatial Elements of a Restaurant Building Design
Converting an industrial space into a restaurant requires more than adding a kitchen. It involves various other spatial design elements. An architect meticulously drafts plans to ensure that the restaurant has all the functional spaces it needs.
The key elements in a restaurant design include:
Entrance/waiting area for customers
Bar area
Dining room(s)
Kitchen
Restrooms
Staff room/break room
Storage areas
Areas for POS systems
Outdoor spaces
Parking lots
From built-in banquettes to L-shaped bar designs to small dining spaces that offer private dining experiences, project owners and architects must collaborate.
By sharing design ideas, they ensure that the restaurant will have the look the client wants and contain everything the business needs to have.
Collaboration between the project owner and architect happens in the early stages of the architectural design process: the pre-design phase, the schematic design phase, and the design development phase in particular.
The process starts with the project owner sharing ideas and conveying their needs to the architects. From there, architects will start by creating floor plans and layouts for the interior spaces. Later, they'll create more detailed drawings and renderings to bring the design concept to life.
An architect can design restaurant spaces within any structure. There are essential visual design elements to consider when planning an industrial design, though.
Read: An Inside Look at the Architectural Design Process to learn more about the other phases of architectural design.
Key Visual Elements of an Industrial Restaurant Design
Choosing light fixtures, floor finishes, and woodwork are tasks for the project owner and restaurant interior designer. But since industrial design focuses so much on the characteristics of the building itself, the architect will play a significant role in the overall visual appeal.
Industrial design is characterized by the following:
Large, open spaces
High ceilings
Exposed bricks
Exposed pipes and ducts
Large windows
Industrial design highlights and respects often-concealed raw building elements. The unfinished, stripped-back look of exposed ducts, pipes, and bricks gives industrial restaurants an authentic feel. Converting a restaurant from an industrial space means that many (or all) of these elements may already exist.
Most industrial restaurant designs embrace the existing features. Then they either tailor them to meet the restaurant's specific needs or add new features that may be lacking in the original building design.
For example, a space with extra-high ceilings may allow the architect to design mezzanine-level seating. This helps the restaurateur take advantage of the structure's height and provides more seating for guests — or a designated space for private events.
Special Considerations When Turning an Industrial Space Into a Restaurant
A full-service design firm with architects and engineers on staff will ensure that every square foot of the restaurant looks and feels like an authentic industrial space.
But there are two other areas of the design that require special consideration:
Fire and safety standards
Proper food storage areas
Here’s how project owners can expect architects and engineers to address these issues:
Fire and Safety Standards
Restaurants need proper ventilation.
The building must be renovated to bring enough outside air in to compensate for the air that will vent out through exhaust systems in the kitchen.
This will require the addition of exhaust and extractor fans that funnel the heat outside. It will also require drawing in enough fresh air from outside to maintain the correct interior air pressure.
Architects may design for more ventilation by adding more window exposure than currently exists. HVAC professionals assigned to the project will also ensure that kitchen ventilation meets or exceeds ASHRAE standards.
Depending on the structure, this may mean moving existing wiring and plumbing to help the industrial space serve its new purpose.
Design firms will also ensure that sprinkler and fire suppression systems are in place to protect the safety of the structure and its occupants. This includes installing systems that can put out grease and electrical fires that can't be supressed by water.
Proper Food Storage Areas
Proper food storage solutions are essential in any high-functioning restaurant.
Architects will design spaces to accommodate:
Walk-in freezers and refrigerators
Dry goods
Utensils
Dinnerware
Serving essentials
Architects create floor plans that allow for the size and placement of this necessary kitchen equipment. Electrical engineers design systems to handle the electrical load of heavy-duty kitchen appliances.
Discover: The Advantages of Architecture and Engineering and Construction as a Team
Build an Industrial Restaurant for the Future With Sustainable Design Elements
Architects can incorporate sustainable design elements into an industrial restaurant design. These additions can actually reduce the cost of operating the business for years to come.
One example is to design larger windows.
Larger windows let natural light into a space, reducing the need for artificial light and lowering energy consumption. Plus, they allow for better ventilation and airflow, keeping the building cool and further reducing energy usage.
Another element of sustainable design that can be beneficial in an industrial restaurant is a green roof.
A roof containing plants and greenery can:
Help harvest rainwater
Keep the building cooler by minimizing how much sunlight penetrates the roof
Reduce energy reliance and costs
To learn more about sustainable design techniques, see: Architecture Sustainable Design [Strategies & Benefits].
Conclusion
Restaurants across the country are outfitted with industrial décor. Yet, designing a restaurant within a building that was once an industrial space offers a more unique, authentic experience.
Converting a factory or a warehouse is more than just a way to build the best new restaurant in town. It’s an opportunity to bring new life and purpose to an old space.
To start converting an industrial space to a restaurant in the Denver, Colorado area, contact ZP Architects and Engineers now.








