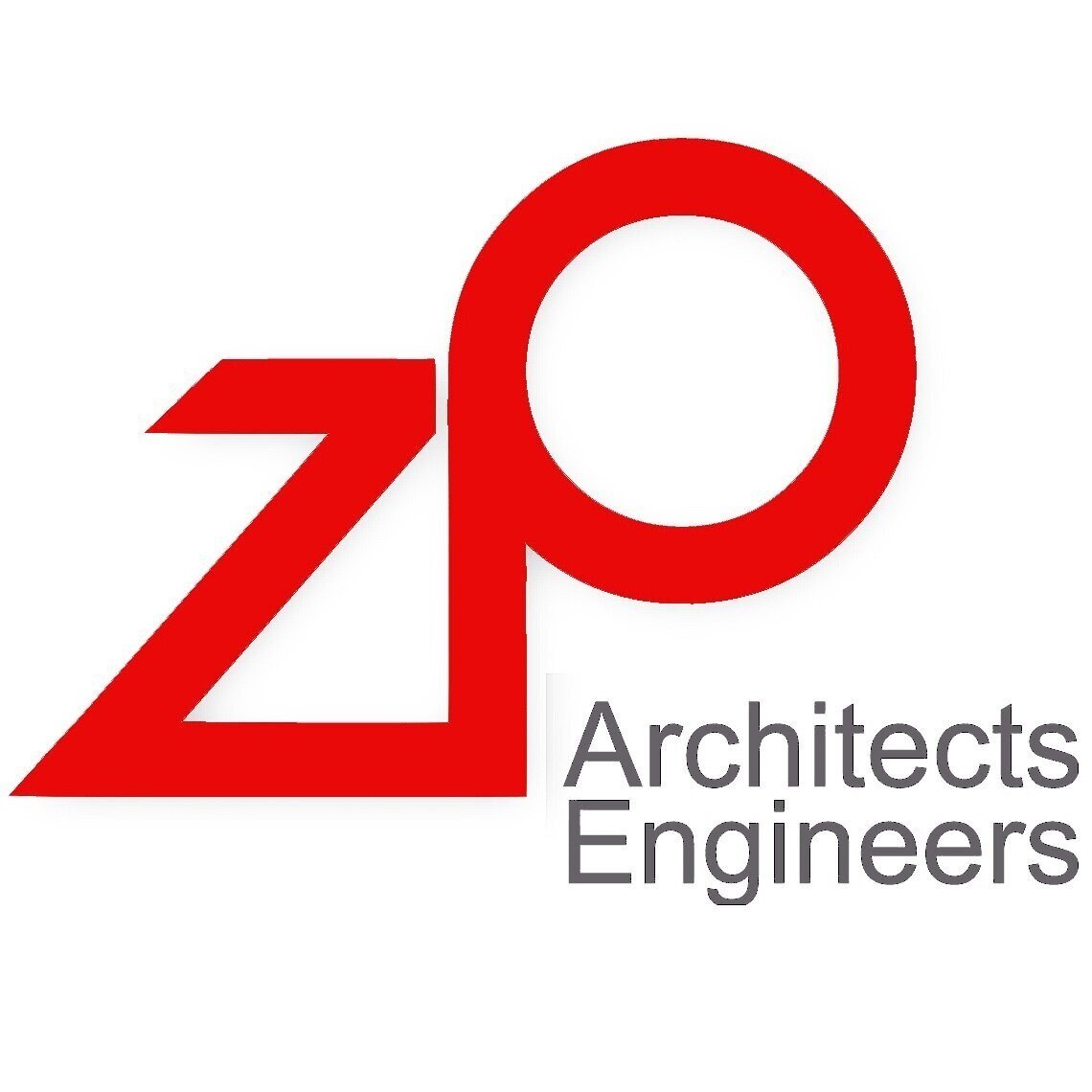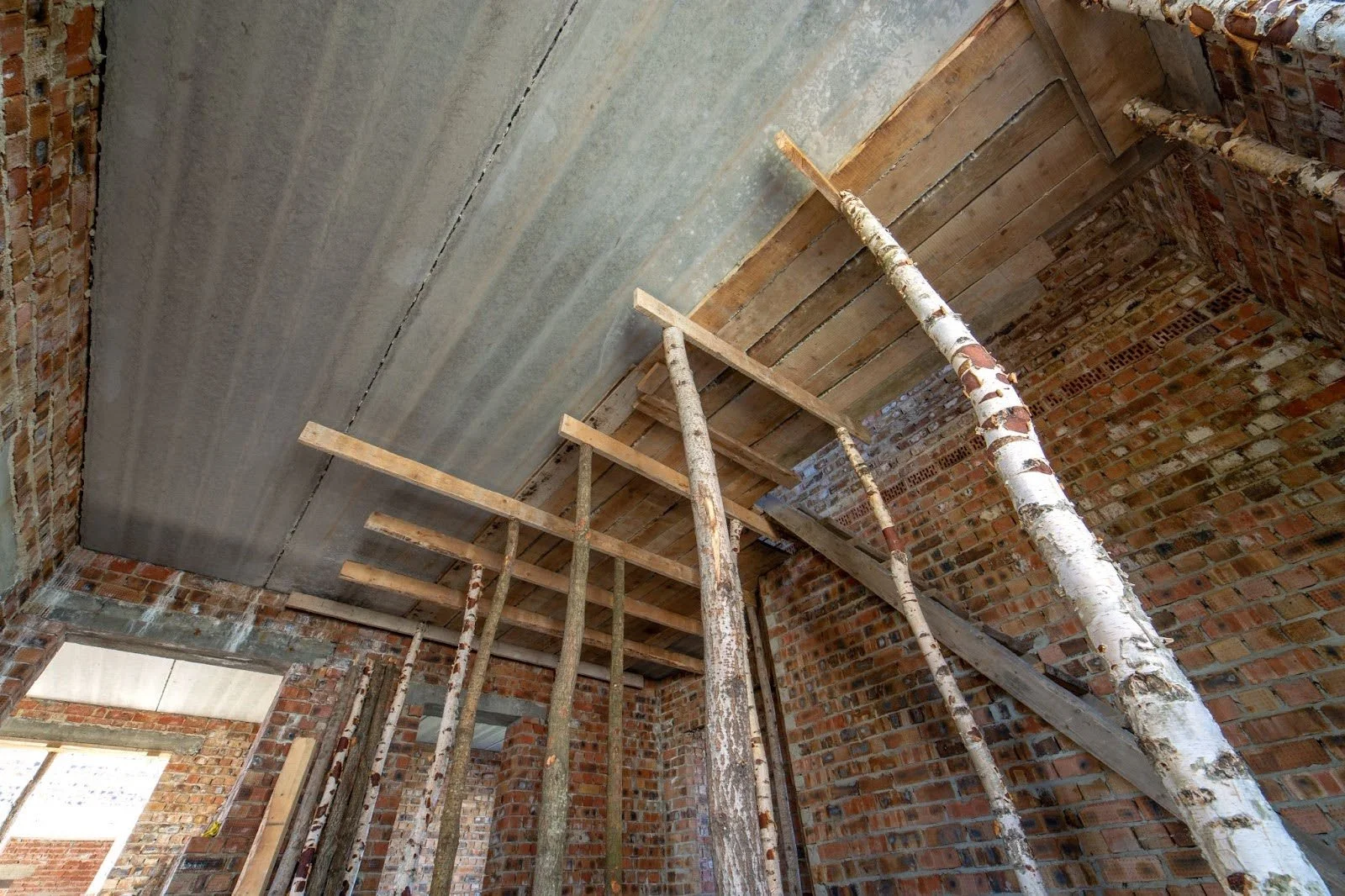16 Important Construction Project Documents to Know
16 Important Construction Project Documents to Know
The architectural planning process involves extensive documentation during every phase of the project. The most important construction project documents keep the process organized, on budget, and on schedule.
We’ve compiled a list of these essential documents and the information you need to know about all 16.
1. Project Brief
The project brief is like a cover sheet for the upcoming stack of construction project documents. It outlines the client's vision and expectations.
This document comprehensively overviews the project's objectives, scope, requirements, and constraints.
Purpose
The purpose of the project brief is to clearly define its goals. The brief will also provide an easy-to-follow flow chart for construction. It also includes a space needs analysis and space adjacencies.
Creator
Typically, the project brief is developed by the client or project stakeholders in collaboration with architects and other consultants.
Common Questions
What is the purpose of the project?
What are the space requirements?
What are the budget and timeline constraints?
2. Conceptual Design Document
The first part of the design process includes the conceptual design document, which is a rough draft that fleshes out the building design. It considers the project objectives, expected occupancy, and budget.
Purpose
The conceptual design document presents the initial design concepts and strategies to fulfill the project brief. It also captures the overarching vision and design principles.
Creator
Architects and design teams lead the creation of conceptual design documents, often collaborating with clients and other stakeholders.
Common Questions
How will the building function?
What are the critical design features?
How does the design respond to site context and environmental factors?
3. Schematic Design
The schematic design phase goes into deeper detail. These documents include multiple drawings to explain the proposed design thoroughly.
Purpose
It refines the conceptual ideas into more detailed architectural drawings and diagrams, including floor plans, interior elevations, and site plans. It also explores spatial relationships and preliminary material selections.
Creator
The schematic design is created by architects and design teams, often in consultation with structural engineers and other specialists.
Common Questions
How does the building layout flow?
What are the approximate sizes and shapes of spaces?
How will the building look from different viewpoints?
All About Schematic Design: A Closer Look
4. Design Development Documents
After the schematic design is finished, a deeper look into the details creates the final design.
Purpose
This section further develops the schematic design, incorporating technical details, material specifications, and building systems. It aims to establish the technical feasibility of the construction process and refine the design.
The design development documents will provide a list of mechanical equipment needed.
Creator
The architects, engineers, and consultants collaborate to produce these documents.
Common Questions
How will the building systems integrate with the design?
What materials and construction methods will be used?
Are there any regulatory or building code compliance issues?
5. Construction Drawings
Once the design development documents are approved, the architects and engineers begin detailed drawings for the construction team to follow.
These include the architectural and structural drawings. For example, electrical drawings contain the wiring diagrams and power outlet locations. Mechanical drawings will show the ductwork for the HVAC system. Lastly, the plumbing drawings will have piping diagrams to provide water for the kitchen, bathrooms, water heater, and laundry room.
This set of documents will include the A0-A6 sheets and M, P, E, and S sheets.
Purpose
These drawings provide comprehensive, detailed instructions for construction. They also serve as the project’s legal and technical basis; you will need all of them to apply for a building permit.
Creator
Architects, engineers, and consultants generate these documents, often with input from contractors.
Common Questions
How should the building be constructed?
What are the precise dimensions, materials, and finishes?
What are the technical specifications for each aspect of the project?
6. Specifications
The construction specifications contain the minute details of a project. It will list things as small as light fixtures and as large as construction methods for sustainability.
Purpose
Specifications detail the materials, finishes, construction methods, and quality standards required for the project. They complement the drawings and provide additional clarity.
These documents are often used by construction management as a plan to follow.
Creator
The specifications are typically prepared by architects, engineers, and other specialists, sometimes with input from manufacturers and suppliers.
Common Questions
What materials should be used for each component?
What are the performance criteria?
Are there any specific standards or certifications required?
7. Bidding Documents
These documents will be provided to pre-vetted construction companies to prepare for submittals. They are also given to potential team members, including general contractors and subcontractors.
Purpose
Bidding documents package the construction project documents and specifications for distribution to contractors bidding on the project. They include instructions to bidders, bid forms, and contract terms.
Creator
Architects often put together the bidding documents with input from legal advisors and project managers.
Common Questions
How should contractors submit their bids?
What are the terms and conditions of the contract?
Are there any prequalification requirements for bidders?
8. Contract Documents
These documents outline the general conditions of the contract between the client and contractors. They will serve as a legally binding agreement.
Purpose
Contract documents formalize the agreement between the client and the selected contractor. They feature the construction contract, drawings, specifications, and any addenda or modifications.
Creator
Contract documents are created by legal advisors, with input from architects, contractors, and clients.
Common Questions
What are the responsibilities of each party?
What is the project timeline and payment schedule?
How will changes and disputes be handled?
9. Schedule of Values
The schedule of values (SOV) is a detailed breakdown of the total contract amount into individual line items or categories, each representing a specific aspect of the work (e.g., demolition, concrete work, plumbing).
Purpose
It serves as a basis for progress payments and helps track the project's financial status.
Creator
The contractor usually prepares the SOV with the help of the project manager or quantity surveyor.
Common Questions
What is the total contract amount?
How is it distributed among different aspects of the project?
How are payments tied to completion milestones?
10. Cost Estimate
The cost estimate is a comprehensive assessment of the anticipated costs associated with a construction project, including materials, labor, equipment, overhead, and contingencies.
Purpose
It helps stakeholders understand the project's financial feasibility and serves as a basis for budgeting and cost control.
Creator
Quantity surveyors, estimators, or cost consultants prepare the cost estimate in collaboration with architects, engineers, and contractors.
Common Questions
What is the projected cost of the project?
What are the major cost drivers?
How accurate is the estimate, and what factors could affect cost overruns or savings?
Read more: Mastering Construction Budgeting: A Comprehensive Guide
11. Bill of Quantities (BOQ)
Using the project information in the specifications and drawings, the BOQ provides a detailed list of all the materials, labor, and other resources required to complete a construction project according to the specified design and quality standards.
Purpose
The BOQ facilitates accurate pricing and bidding by contractors and helps ensure consistency and transparency in procurement.
It streamlines the material procurement process to ensure there are no delays in the schedule due to a lack of — or the transportation of — material.
Creator
Quantity surveyors or cost consultants usually prepare the bill of quantities based on the construction drawings and specifications.
Common Questions
What materials and quantities are needed for each aspect of the project?
How are unit rates determined?
How does the BOQ align with the project specifications and requirements?
12. Construction Schedule
To ensure the project team stays on task and can successfully work in tandem, they must follow the construction schedule.
The construction schedule is a timeline that outlines the sequence of activities, milestones, and dependencies required to complete the construction project.
Purpose
It helps manage resources, coordinate activities, and track progress against deadlines.
Creator
The project manager or construction scheduler develops the schedule with the contractor, subcontractors, and other stakeholders.
Common Questions
What are the key milestones and deadlines?
How are activities sequenced and coordinated?
What are the critical path activities that could impact the overall schedule?
13. Construction Change Order (CCO)
A construction change order is a document that formalizes any changes to the original scope of work, contract terms, or project specifications.
Change orders may be additive if the change order proposes additional work, or it may be deductive if it deletes some of the original proposed tasks.
A CCO should include the details and reasons for the change order, the updated schedule, and the cost. It may be filed by the project owner due to a last-minute change of mind.
It may also be filed by a contractor or subcontractor due to weather conditions, subpar materials, or regulation changes.
Purpose
The CCO outlines the proposed modifications, associated costs or savings, and any adjustments to the project timeline.
Creator
Change orders are typically initiated by the contractor or subcontractor and reviewed and approved by the project owner or their representative.
Common Questions
What is the reason for the change?
How will it impact the project timeline and budget?
Are there any potential conflicts with existing contracts or agreements?
14. Request for Information (RFI)
Even the most organized project will have miscommunication or lack information for those needing it.
Sometimes, all that is necessary is clarification of a small detail before a task can be completed. When this occurs, the person seeking this extra information will file an RFI.
An RFI is a formal inquiry submitted by a contractor, subcontractor, or supplier to seek clarification or additional information.
This clarification may concern unclear or ambiguous aspects of the project drawings, specifications, or contract documents.
Purpose
An RFI will ensure the information seeker understands the client’s expectations and how to better meet them.
Creator
RFIs are initiated by the party seeking clarification (contractor, subcontractor, or supplier) and typically addressed by the project architect, engineer, or project manager.
Common Questions
What specific information is needed to proceed with the work?
Are there any discrepancies or inconsistencies in the project documentation?
How will the requested information impact the project schedule or budget?
15. Material Takeoff (MTO)
The MTO is a detailed list or quantity survey of all the materials required for a specific construction project, typically based on the project drawings and specifications.
Purpose
It helps estimate material costs, manage procurement, and ensure accurate inventory management.
Creator
Similar to the cost estimate, quantity surveyors, estimators, or project managers prepare the material takeoff based on the construction drawings and specifications.
Common Questions
What materials are needed for each aspect of the project?
What quantities are required?
How do these quantities align with the project specifications and requirements?
16. Punch List
A punch list must be conducted before anyone can pack up and go home after construction.
It is a document that identifies any remaining work, defects, or discrepancies that need to be addressed before the project can be considered complete or ready for final inspection and acceptance.
Purpose
The punch list ensures that all aspects of the project meet the required standards and specifications. It also ensures that all contractors and subcontractors have completed their agreed-upon work and that their final payment can be released.
Creator
The punch list is generally compiled by the project architect, engineer, or project manager with the help of the general contractor and subcontractors.
Common Questions
What tasks or items need to be completed or corrected before project completion?
Are there any outstanding issues that could affect the project's functionality or safety?
How will the punch list items be prioritized and resolved?
Recap
Without a clear understanding of the purpose and process of each type of construction project document, project owners can feel lost in a sea of details.
That’s why it helps to have a knowledgeable team on your side. Contact ZP Architects & Engineers for your next commercial project.







