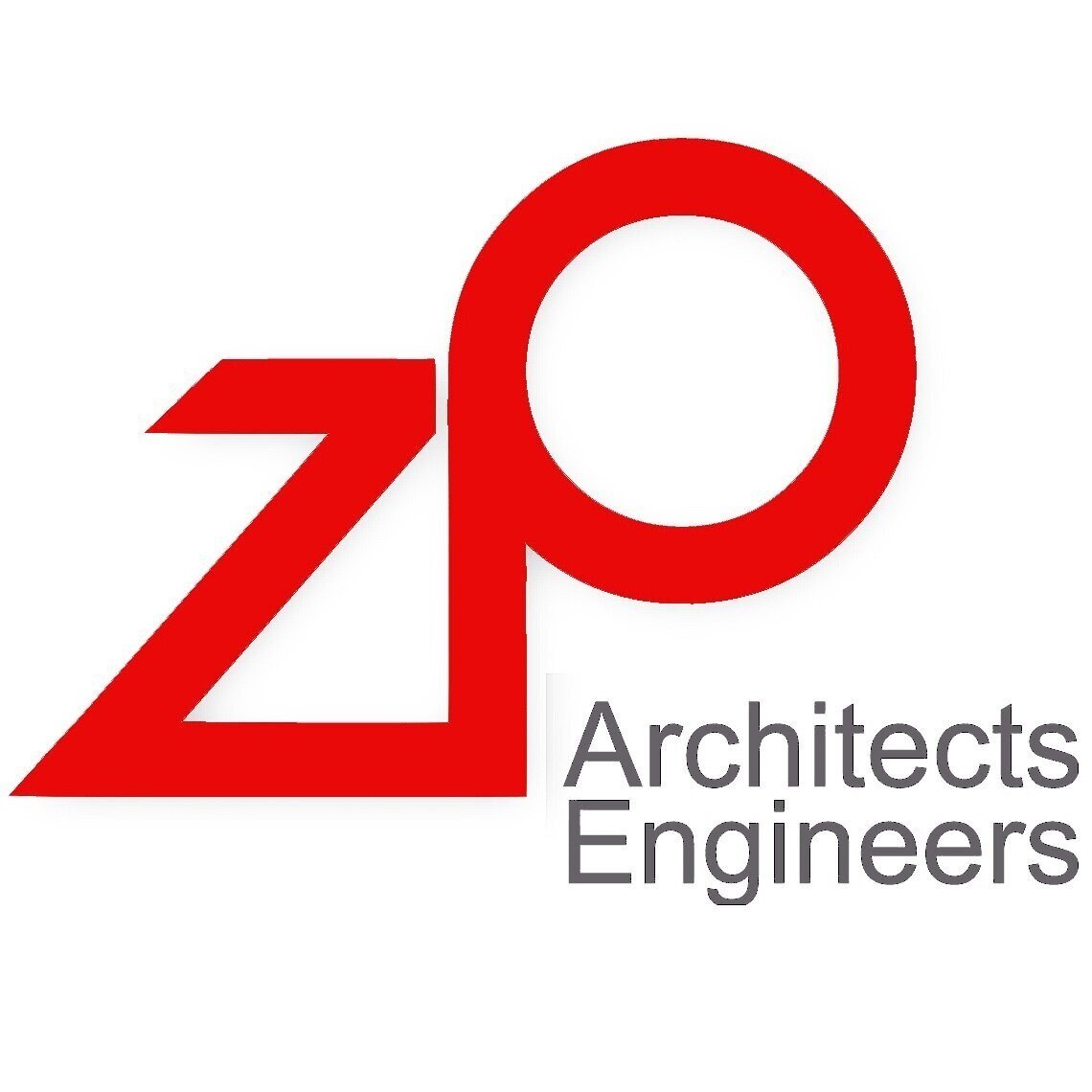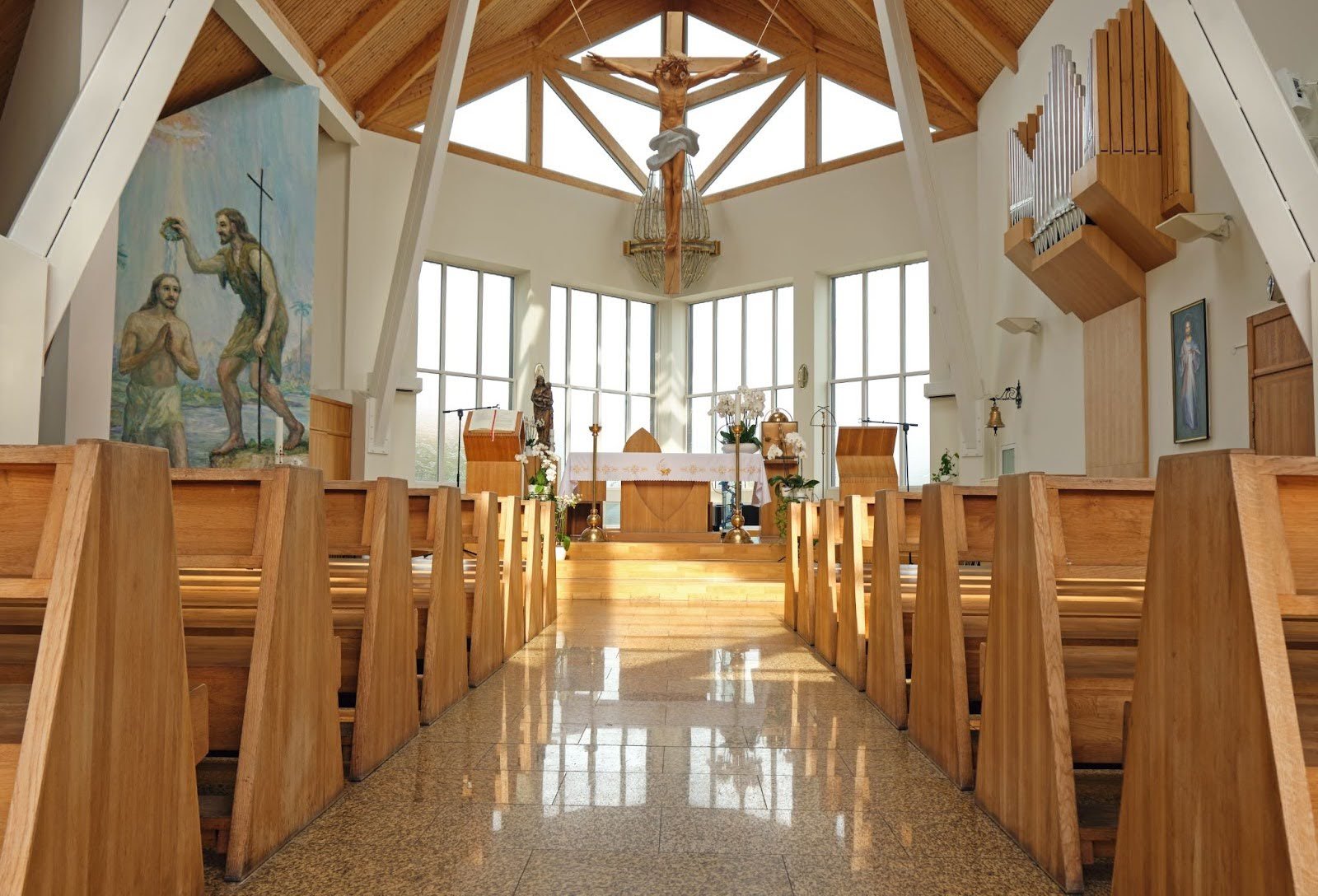Modern Church Design: From an Architecture/Engineering Point of View
Modern Church Design: From an Architecture/Engineering Point of View
Places of worship are often steeped in tradition. Many patrons are emotionally tied to the building they worship in. This poses a challenge for architects and engineers who are tasked with the design of a modern church.
How can they balance tradition and innovation to design a 21st-century church while creating a welcoming environment for patrons? How can the philosophy of the church be conveyed through the architecture?
In other words, how can a modern building “feel” like a church without the traditional church style?
This article will dive into the ins and outs of church architecture and the different facets considered in the design process.
The History of Church Design and Construction
Historically, the church was the most prominent building in the city. It could be seen above all other rooftops from any part of town and was often in the very center.
The Byzantine, Gothic, Romanesque, and Renaissance churches all focused on:
Grandeur
Impressive architecture
Expensive materials
Intricate artistry
No expense was spared when these buildings were erected because they believed the church should evoke an awe of God.
Still, you could see variations depending on the religion and local culture, but overall, churches followed a certain “standard.”
However, the idea of the “church” in modern America has changed, so the architecture needed to change with it.
Opportunities Available in Modern Church Design
Today’s church architects are taking full advantage of what modern architecture has to offer. These new developments in construction provide houses of worship with many benefits that were lacking in times past:
Energy Efficiency
As we already mentioned, new construction developments provide benefits in many ways, but especially in energy efficiency.
Energy efficiency is important in church design for two reasons: financial savings and leading by example.
Modern construction methods have adapted to the needs of the people and include many cost-saving tactics.
The most effective method of saving energy in the use of a structure is insulation. Insulated doors, windows, and roofs can double or triple the savings on top of the insulation between the studs.
Energy-efficient lighting systems can also be a great way to reduce energy waste in a church. LED bulbs, motion sensors, or lighting on timers can reduce utility bills further.
Sustainability is another benefit that comes from modern building practices that were not available for churches in the past. The ability to design a place of worship that takes God’s creation into account must definitely help worshippers feel like good stewards of the earth.
Solar panels and green roofs are just a couple examples of sustainable design that can be incorporated into a church build.
Of course, using sustainable materials both inside and outside the building is a must.
Technological Connections
Covid 19 changed the way that many people attended their Sunday services. Live streaming of sermons and services became the only safe option, so churches adapted.
Even though the pandemic is over, virtual accessibility to services is still a prevalent option. Many churches have decided to allow members to view services from the comfort of their homes.
To make this possible, churches needed the help of technology. Wifi, AV and sound systems, projection systems, cameras, and a streaming platform were all new instruments churches wielded, and now they are commonplace.
When beginning the master planning of a church project, an acoustic consultant is often brought on board the design-build team to ensure the construction of the main hall provides the best acoustics along with the sound system.
In churches with bigger congregations, a projection screen can help each individual feel like they are sitting in the front row. Additionally, lighting can be used to create multiple atmospheres with a flip of a switch.
Financial Attainability
Community churches simply can’t afford the grandeur of traditional church building designs. Many materials used for these historical churches are so expensive today that they are way out of any congregation’s league.
Modern church design offers feasibility for smaller congregations. Modern interpretations of symbolism and ceremony in church design are often simpler or less traditional today, which is more cost-effective.
Warmer Aesthetics
Modern churches say goodbye to cold, hard stone and gothic shapes and hello to warm woods and light metal buildings with welcoming worship facilities.
Traditional symbolism and architecture can be interpolated into a more modern architectural aesthetic as long as it represents the congregation's values and traditions.
Flexibility
With the invention of movable walls and stages, stackable chairs, and versatile lighting, modern churches can utilize any space for multiple purposes.
With movable walls or room dividers, one space can serve as two separate rooms when needed. Stackable chairs can make clearing the floor easy, and adaptive lighting can quickly and easily change a room's mood.
Other Projects: Fire Station Design for the 21st Century
The Main Objective of a New Church Building
When designing a modern church, there is really only one primary objective: creating a space for worship that meets the needs and values of the church it represents. This often requires a combination of traditional and modern ideas.
Church architects must know the rituals and rites performed during services since some may require a unique space and design.
In addition, the church needs to have a dedicated Worship Center. What aesthetic would suit a particular church? The only way to find the answer to that question is to speak to its leaders.
The architect has to convey the church's philosophy; the only way to do that is through thorough communication with the lead pastor.
The best way to ensure that there is no miscommunication is to get pictures from them that capture their vision. These images can be of an entire church or elements from separate buildings they want to combine.
Perhaps a visit to the current church would also aid in understanding its unique needs.
It’s always best to present various renderings for the church council and see which they connect with the most.
Factors to Consider During the Design Process
After collaborating with church members on design ideas, architects must create a vision that aligns not only with the client's ideas but also with the congregation's needs. Consider these factors:
Church Denomination
There are many denominations of the Christian faith. Each has their own unique way to worship God. The design of their church should be a special space that allows them to do just that in the most joyous of ways.
An architect must determine which types of spaces are required for the ceremony and if they have any religious parameters for their service program.
Even within the same denomination, churches can differ significantly in the feel of their services. One good example of this would be a church that uses a full band during their worship. They would need a dedicated space to set up near the stage that’s not overpowering the speaker.
Design Style
A common aspect of design is style, and modern churches can have plenty of it.
The facade or exterior of the building can be made from various materials and colors. Some modern churches heavily emphasize letting natural light shine through, which would demand many large windows.
Others might want to present a more humble style. The interior of a modern church can be contemporary, minimalistic, or angular.
Textiles, as does the color palette, play a major role in the feeling you get when you walk into a church.
Additionally, the choice of flooring will greatly influence the overall mood of the church. Flooring is more often chosen for acoustic benefits. Carpet tile provides a quiet and comfortable atmosphere, while vinyl tile can look elegant without the cost of hardwood.
Size of the Congregation
The current amount of people in the congregation is vital in designing the size of the main worship hall. Members must fit comfortably according to the building code, which requires a certain amount of space per person.
To determine adequate square footage, you not only need to know the dimensions of each seat but also the necessary width of the aisles and the number of people expected to attend the services.
As most churches' hopes are to grow, don’t forget to leave plenty of room for empty seats that may be filled in the future.
Project Budget
The amount of money on hand will determine the parameters and scope of the project. Will it involve new construction, renovations of the current church, or repurposing another building that isn’t already a church?
Adaptive reuse is a great way to save money, but it can be a challenge. Many old churches are being transformed into commercial buildings, but old commercial buildings can also be turned into modern churches.
The project budget will also determine options available for materials based on their pricing.
Church Site
Does the church sit on a site of outstanding natural beauty? The design of the building should take advantage of that.
Visibility from the road or community is usually a high priority. The church sign should be large and well-lit, and the structure should have an inviting facade.
How much emphasis will be placed on landscaping? Will there be a need for outdoor recreational areas? These answers will determine the extent of the excavation process.
The parking lot needs to be convenient, with easy access to the building. It also should have enough spaces to accommodate the entire congregation and any extra visitors.
Safety and Accessibility
As with any public building, fire safety and fire exits must be included in the design and be up to code.
Accessibility for the disabled should also be a priority for churches. Wheelchair ramps, handrails, and elevators for multiple-storied buildings must all be considered.
Facilities Needed
The church interior will need to incorporate all the facilities required for the church events and offerings. Most church structures include more than simply one big fellowship hall.
The stage can vary greatly depending on the way a congregation is run. For example, some call it the stage. Others call it the pulpit.
Do the services include a choir or a band? Where would these be placed? Adjacent to the stage, on the stage, or in an entirely different area?
Will the church grounds need offices or a pastor's residence? Will they be in the same building or separate?
Many churches hold yearly or even weekly events, such as hosting a soup kitchen or raising money for orphans through an annual dinner. In these cases, they will want to include a kitchen, cafe, and eating area.
Classrooms, childcare, and youth facilities are other popular church offerings, too. Modern churches often have a large foyer with a gift shop, bookstore, or coffee shop to raise funds.
Conclusion
Modern church design and construction are similar to that of residential buildings.
Just as an architect would want to capture the personality of the person who will reside in a home, church architects wish to invoke the essence of the congregation in their design.








