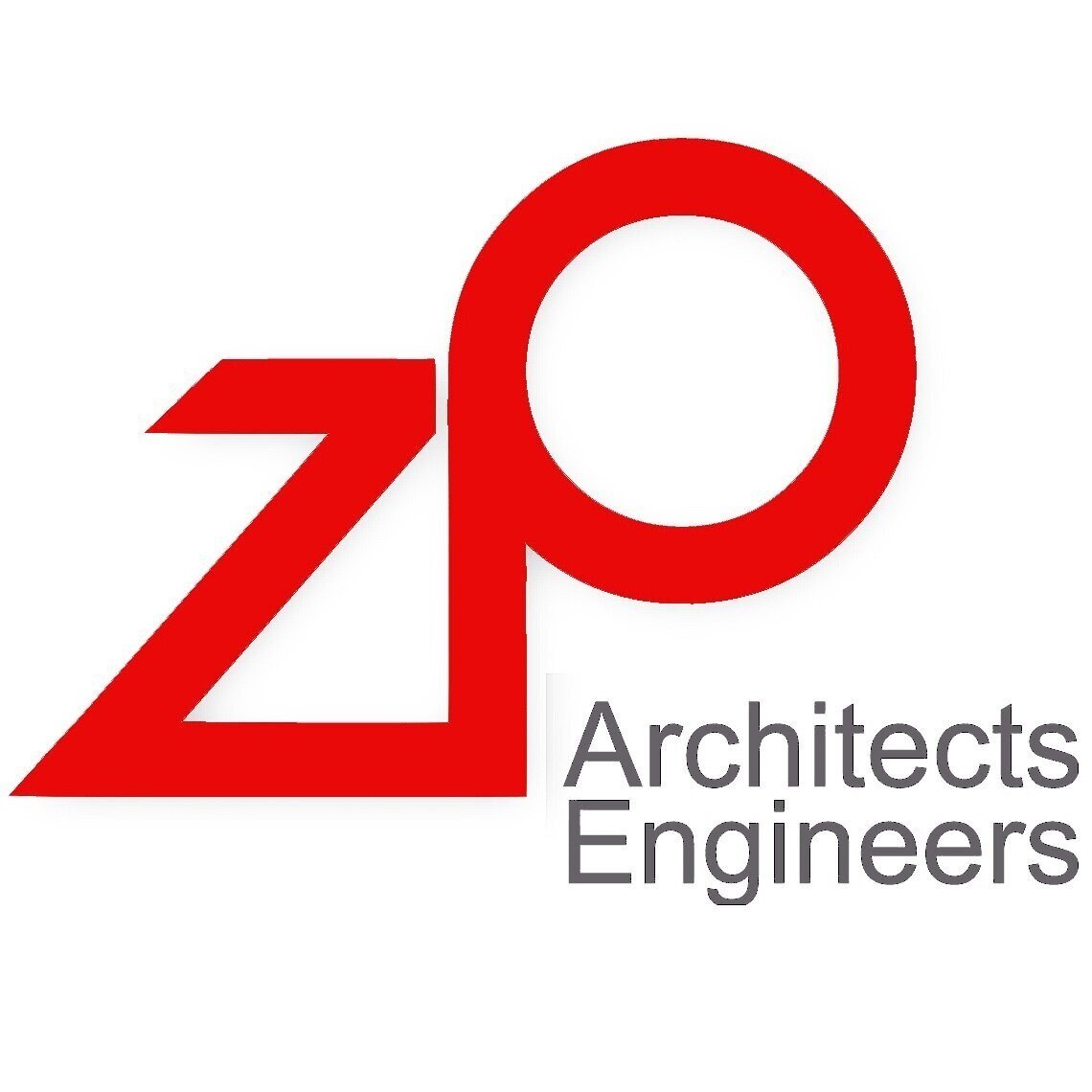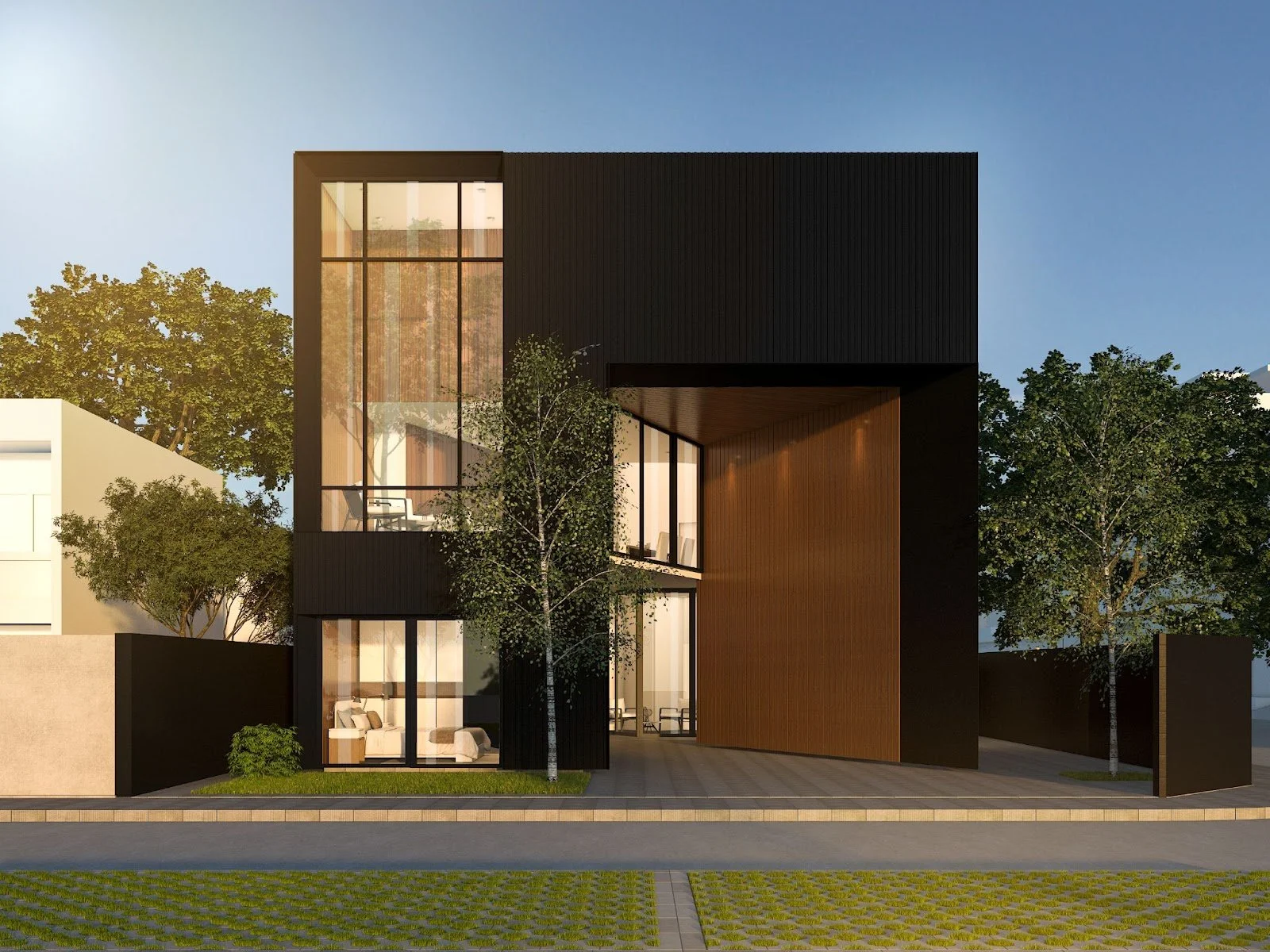Architectural Rendering: A Visual Guide
Architectural Rendering: A Visual Guide
When project owners enlist the aid of an architect to design their new project, they can only verbally explain what they want: their goals, objectives, budget, and limitations.
However, after this initial meeting, the architect can communicate back to the client in a much more effective way: architectural rendering.
Architectural rendering is a 2D or 3D visualization of a proposed project. This visualization shares an architect's vision with the client through realistic images and videos.
Below, we’ll explain the what, why, and how of architectural rendering.
The Evolution of Architectural Rendering
Traditionally, architects produced hand-drawn sketches or hand-built 3D models during the design process. These took a long time to make, and a lot of skill was necessary. This also added significant cost to an architectural design project.
When architectural rendering software first came onto the scene, they were clunky, and learning how to use them was difficult.
Now, they are simpler to use, and renders can be created quickly with AutoCAD and transferred to 3D rendering software such as Revit or SketchUp.
Additionally, the view options have expanded to incorporate:
Panoramic
Video
Virtual reality
Many of the newer modeling software like Lumion and Enscape provide high-quality three-dimensional images that can be used as powerful tools to engage clients and stakeholders and get them onboard with the project.
Types of Architectural Rendering
In a given project, clients can request various architectural rendering services. One project may include one or more of these available renderings.
Exterior Rendering
As you may have guessed, these renderings include a view from the exterior. A complete exterior rendering includes front, back, and side views. To make it even more appealing, landscaping can be added as well.
Exterior renderings can be created from two different perspectives:
Man’s eye view: From eye level
Worm’s eye view: A ground-level perspective, looking up at the structure
Interior Rendering
These renders are often used in interior design projects, presenting the structure with views of the inside of the building. You can showcase lighting, fixtures, and decorating from these renderings.
Aerial Rendering
These view the project's layout from above, which is helpful if you have a complicated roof or are planning for site drainage in accordance with water runoff.
3D Floorplans
Floorplans with a greater imagination of what the space will look like provide a three-dimensional render.
These can showcase how interiors will fit into the space. They are also often used in real estate to show potential buyers what the interior of a building looks like without needing to visit the property.
3D Site Plans
For designs with multiple structures, 3D site plans provide a detailed vision of how the entire property will look, and often include an aerial view to see the spacing between structures.
These renders will include the project's proposed buildings, parking, landscaping, and roads.
Animations
Video or VR renderings that allow for a virtual walk-through or flyover of projects are called animations. When the animations are through v-ray, the user can control where they explore the virtual tour, like a real-life walkthrough.
Related: Achitecture vs. Engineering Drawing
Architectural Rendering Styles
Architects and drafters employ multiple rendering techniques. This section will explain each style and what they’re used for.
Sketch Style
Sketch Style uses bold outlines that look more like a sketch. This provides a basic overview of the project without too much detail. These renderings help to highlight the main architectural properties of the structure, such as the shape, size, and angles.
White Mode
When a render shows the bare bones of a conceptual design with no color added, it’s called a render in white mode. This style looks more like a clay model of the project.
Photorealistic
Photorealistic renderings are the best for showcasing the project in a real-world scenario. These renderings look so realistic that it’s almost like you took a picture of the structure, even though it hasn’t been made yet.
Light View
This rendering style shows a heat map of how light will hit the structure. Most light view projects will offer different renders for different times of day. These can be used to decide on the placement of the structures to get more or less sunlight in specific areas.
For example, a client may want the morning sun to shine through the main office, or they might prefer to avoid harsh sunlight in one area that requires controlled temperatures.
Why Use Architectural Rendering?
There are many benefits of using architectural rendering when designing your project. Most larger firms provide more complex rendering options, but regardless of the firm's size, architectural renderings help your vision come alive.
And they provide these additional benefits:
Showcase Architects’ Abilities
Architects can present renderings to prospective clients as proof of their expertise. They can also keep renderings of past projects as a portfolio. This can go far in helping architects attract and retain clients so they can grow their business.
Improve Communication About the Project
Many of the rendering software have plugins for BIM and provide real-time rendering changes based on project innovations. These renders help avoid misunderstandings within the team and from architects to clients by providing accurate expectations.
Speaking of good communication, it’s always best to ask your architect questions before your project begins.
Get Stakeholders On Board
Architectural renderings help demonstrate the value of a project to justify the investment to your stakeholders. Knowing what they are getting before they even begin can put some concerns and anxieties at ease.
Provide a Vision of the Project with Context
The software allows seamless integration of 3D renderings with the current surroundings of the proposed site.
This can help to:
Get permits from local authorities
Stir excitement and backing from the community
Ensure the proposed design harmonizes well with the surrounding area buildings.
Explore Different Designs
Once a rendering is created, it can easily be played with to find the best materials, colors, lighting, etc. This type of exploration can take a rough design to perfection.
Improve Project Efficiency
Visual representation of project end goals helps the construction and design team stay on target and in line with the render.
3D renders can provide a more thorough idea to the architects as they design whether it will work or not. Certain software or programs can render as the architect designs, saving time and effort.
How Are Architectural Renders Created?
So, what exactly is the process of creating an architectural render?
1. Import Floorplans
Floorplans are imported or drawn into rendering software according to the client's needs and preferences. This includes multiple levels (if there are), the roof's pitch and shape, exteriors, and anything else of importance.
2. Add Terrain
Next, the property boundaries are added with the elevation of the terrain true to life. If building on uneven terrain, will there be balconies over the slope?
Client-specified landscaping is added, such as any trees, bushes, trenches, bodies of water, or fences. Any patios included in the plans will be added, as well as the expected location and size of the parking lots.
3. Flesh Out Structural Elements
Now that the basic shape and floorplan are entered into the software, the structural elements can be added in more detail. The position, dimensions, and types of windows, doors, and walls can be updated, and the stairs and any other transitional elements (like elevators) are also included in this step. The information becomes vital when the need for a structural remodel rolls around.
4. Decide on Aesthetics
Although this may not be part of the client’s request or paid services, aesthetics can be added to enhance the rendering experience. Wall colors, furnishings, flooring, and decor can be added to improve the look of the render to simulate an authentic interior.
5. Exterior Finishes
The same can be done for the exterior aesthetics.
The primary look of the structure’s outside will be determined by materials such as concrete, steel, or wood. Exterior furnishings can be added to the patios, decks, and balconies.
6. Outline Sun Orientation
Architects need to consider the environment when designing the structure, and this includes the sun. It can dictate where windows, balconies, and entrances are placed to take advantage of natural light.
Where the sun rises and sets in relation to your structure can change the feel of the atmosphere in the building by allowing the sun to shine through the windows.
When rendering a structure, you must set the sun’s orientation according to longitude and latitude. This will allow the client to see how their project will feel at different times of the day.
7. Use Software to Create Multiple Renders
Every project file can include multiple types and styles of renders to fully present the design to various individuals. The client and stakeholders will certainly enjoy the 3D and VR renders, and contractors and permitting officials will best use the floorplans and sketch mode renders.
Even though renders are created in multiple styles and types, the design only needs to be created once. Architectural rendering software can produce multiple renders at the click of a button.
The design can also be used to assemble renders from multiple views, and then printed and presented to those who need to understand the project's specifics.
Recap
New architectural rendering options provide both architects and project owners with new opportunities to conceptualize and collaborate.
When everyone can have a visual story to accompany the idea, the project can be completed more efficiently, and clients won’t be disappointed due to miscommunication.
Contact ZP Architects and Engineering to see your project come to life through the newest technology of architectural renderings.








