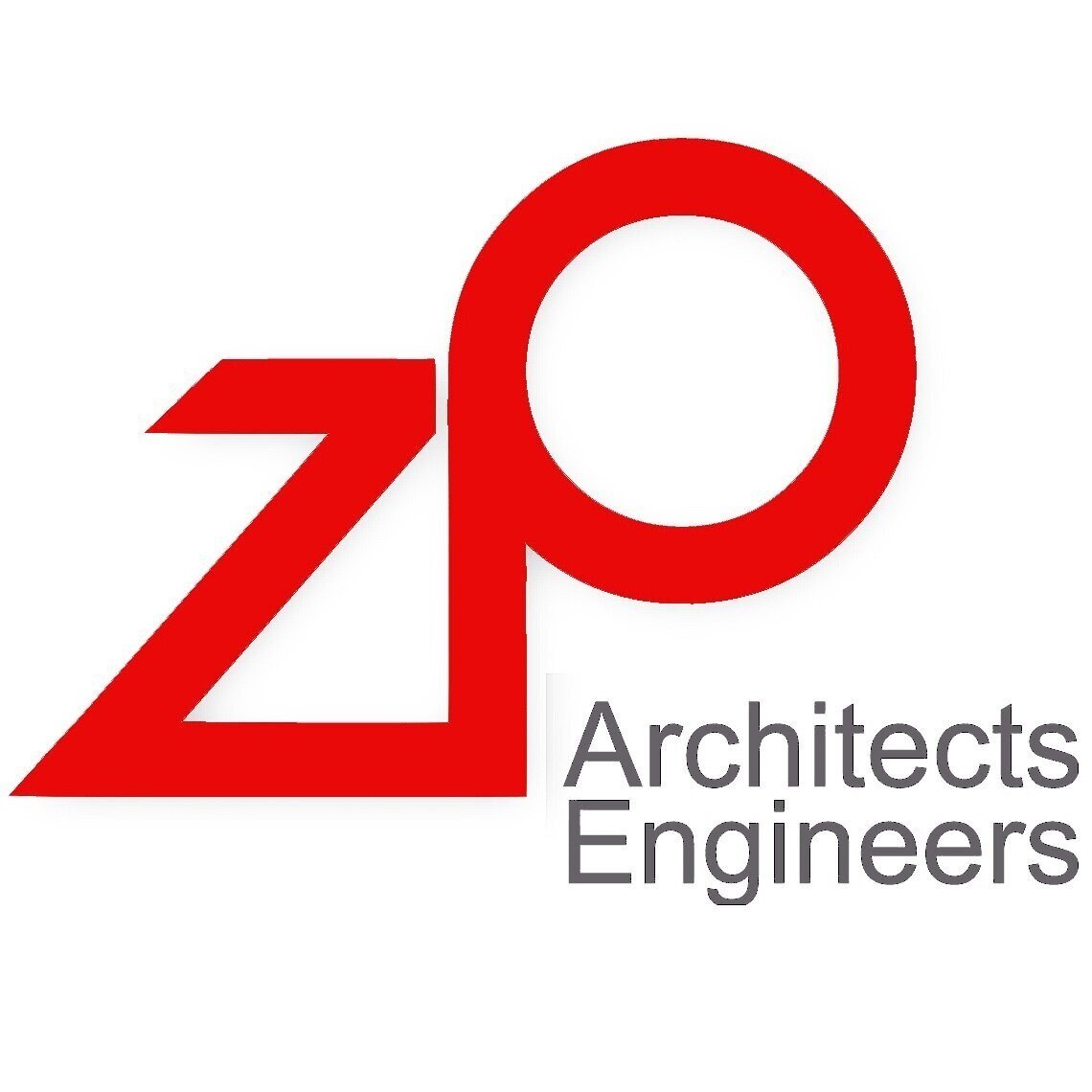ZP Architects is a Denver, Colorado Based, full service design firm. They offer services ranging from commercial building design all the way to structural engineering. If you are curious about learning more, please get in contact today!
Amrion/Whole Foods
Westminster, Colorado
Amrion/Whole Foods - Westminster, CO
Bio Nutrient Supplement Manufacturer
Corporate Headquarters Manufacturing and Distribution Facility
175,000 SF New Facility Design through Design Development - Architectural, Structural, Civil & Interior Design Services
380,000 SF Facility Conversion - Architectural, Structural, Civil & Interior Design Services
Amrion, a subsidiary of Whole Foods, Inc., is a manufacturer of dietary bio nutrient supplements. Initial design focus included a new corporate headquarters facility combining administrative offices and the manufacturing facility on a single site with high visibility along the popular US36 corridor.
Planning for the new facility was completed through design development phase with a change in scope and reorganizing to an existing 380,000 SF facility in Thornton, CO.
Feature design spaces include a 100 person call center and multi-media art department for Amrion's extensive in-house marketing facilities. The 100,000 SF production facility incorporates state-of-the-art systems designed for processing and distribution of the company's product line. Controlled environmental design specifications for tabulation, encapsulation and blending areas include clean room design, humidification and specialized environmental controls. Other components include packaging lines, distribution/receiving and QA/QC testing labs. Employee amenities are a major component of the project including employee cafeteria for 200, fitness center, child care facility and site amenities merging into the city's Green Belt Park system.
Related:
Restaurant Design - How to Convert an Industrial Space
Leprino Foods Co - Project
